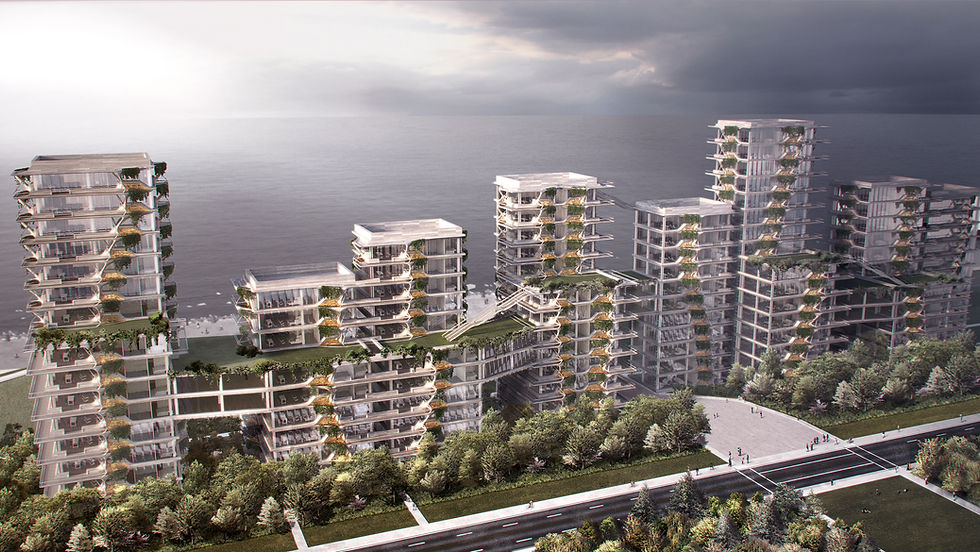

The Occidental Residences
Seattle, Washington
2012-2013
A large, urban residential complex situated on Seattle’s developing waterfront adjacent to CenturyLink stadium. The roofs and balconies of the structure are draped with extensive hanging gardens that function as a rain-screen, insulating the building from the unforgivingly damp local climate. The building is constructed of sustainable and robust Trespa building panels that are formed into 3d enclosures around the balcony structure of each unit. The ceilings of each balcony are articulated with artificial wood details that hint at the indigenous plant and animal species local to the region. The material palate and figural balconies provide the building with a rustic yet contemporary visual identity that fuses generic construction systems with isolated, but significant, areas of greater elaboration.
 |  |  |
|---|---|---|
 |



